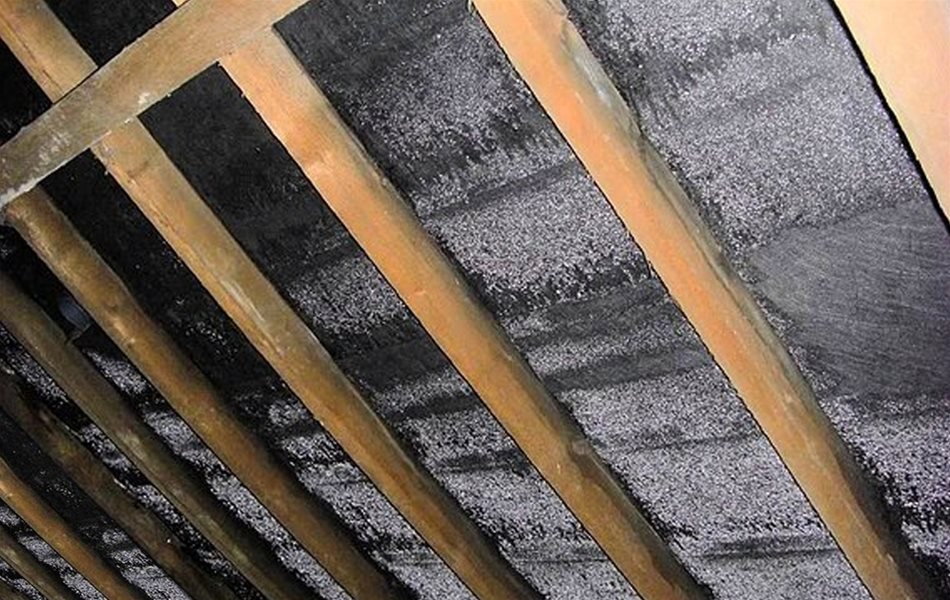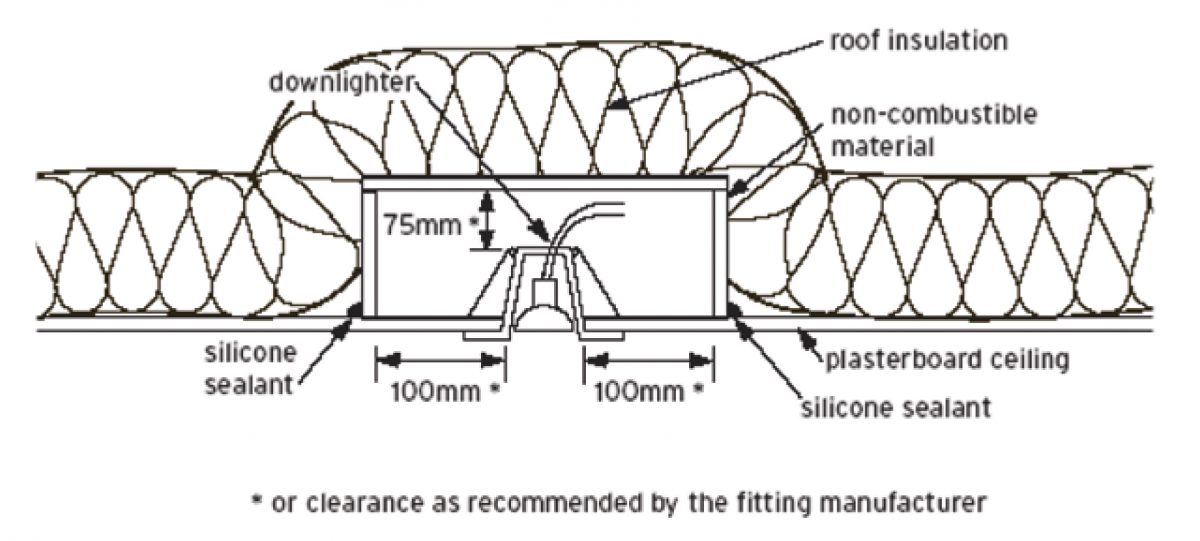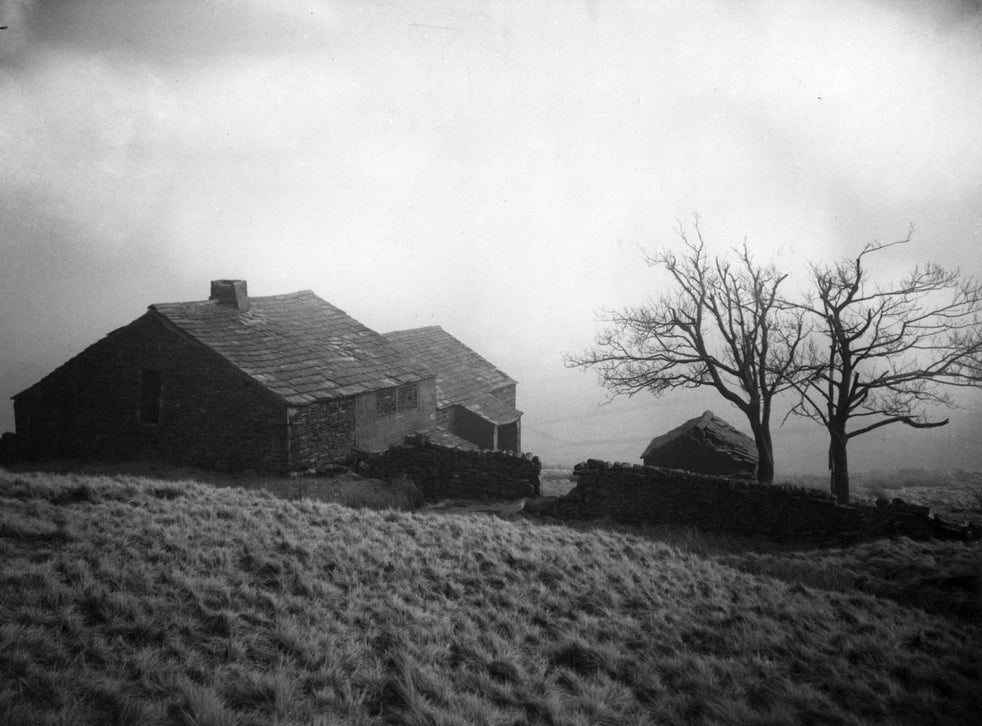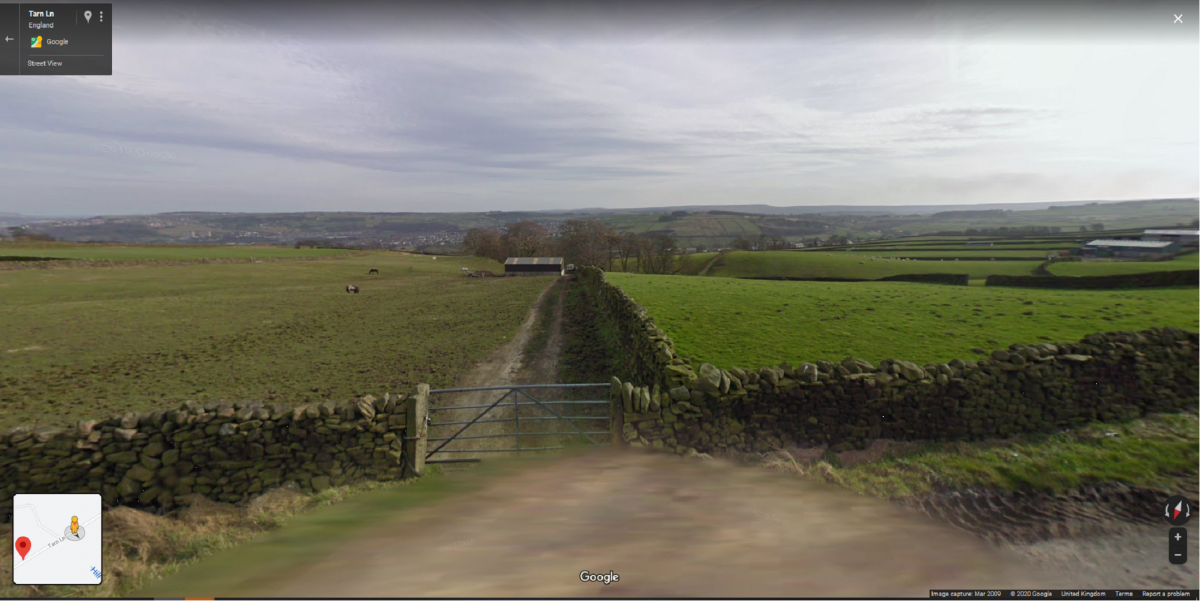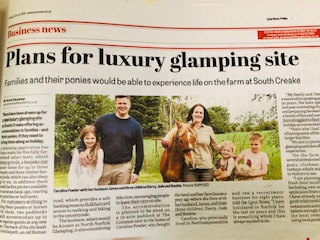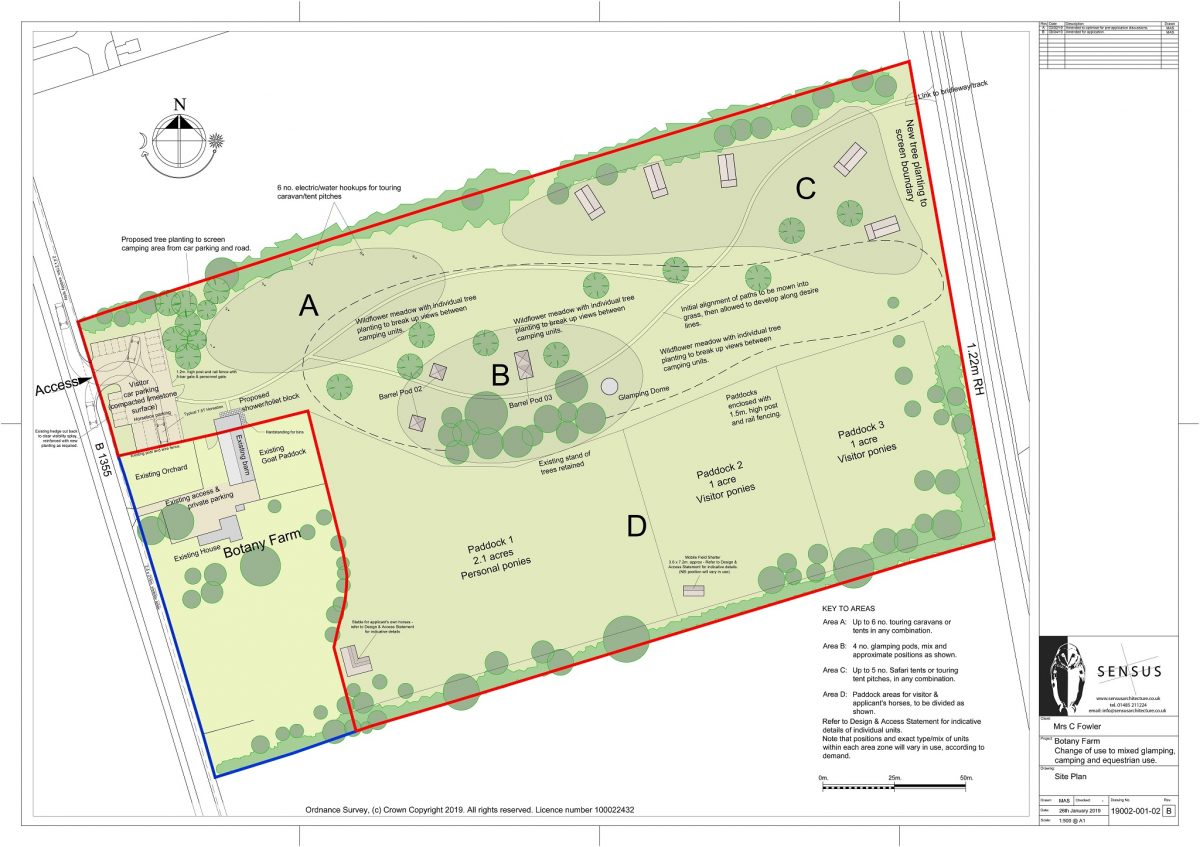But is it Art?
December 12, 2020by Martin StuartUncategorized

News this week that Dudley Council had tried to take enforcement action against 70-year-old Mr Eddie Solly, for a mural painted on his garage door.

The interesting thing in Planning terms is that their justification for this was that they claimed the work breached Permitted Development rights because it was ‘an unauthorised advertisement larger than 0.3m2’.
It’s not the first time that this justification has been used in such enforcement action: Bridgend Council in Wales took action earlier this year against a mural commemorating the flooding of Tryweryn village to create a reservoir.

Meanwhile, of course, Belfast tolerates murals that promote extremist political ideologies (on both sides) that are downright offensive to many people, and several authorities have spent public money protecting work by the graffiti artist ‘Banksy’.

It all raises the question of where art stops, and advertising begins, particularly since much art has a political or social point to make… and is the Planning system an appropriate means of censorship?

On a more prosaic note, are the advertising agencies missing a trick by not using ‘teaser’ campaigns of subtly branded unauthorised street art for commercial ends?
The Town and Country Planning Act defines an ‘advertisement’ as:
“any word, letter, model, sign, placard, board, notice, awning, blind, device or representation, whether illuminated or not, in the nature of, and employed wholly or partly for the purposes of, advertisement, announcement or direction…”
Related regulations clarify that the definition does not include ‘anything employed wholly as a memorial’ (which surely should have exempted the Tryweryn village mural?) and the English version of the Regulations permits ‘a placard or other object borne by an individual or animal’, which could bring a whole new meaning to the ‘branding’ of cattle…

https://www.bbc.co.uk/news/uk-england-birmingham-55275563
#advertisment planning rules #planning censorship #banksy #murals

