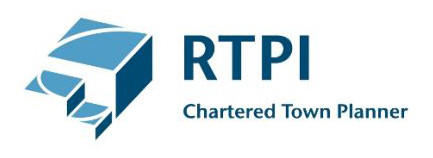DESIGN
Sensus provides a comprehensive range of design services to deal with every aspect of residential development.
We can take your ideas through from the very earliest feasibility and briefing stages (dovetailing perfectly with the development potential services led by our Planning team, where required), through to detailed construction drawings and specifications.
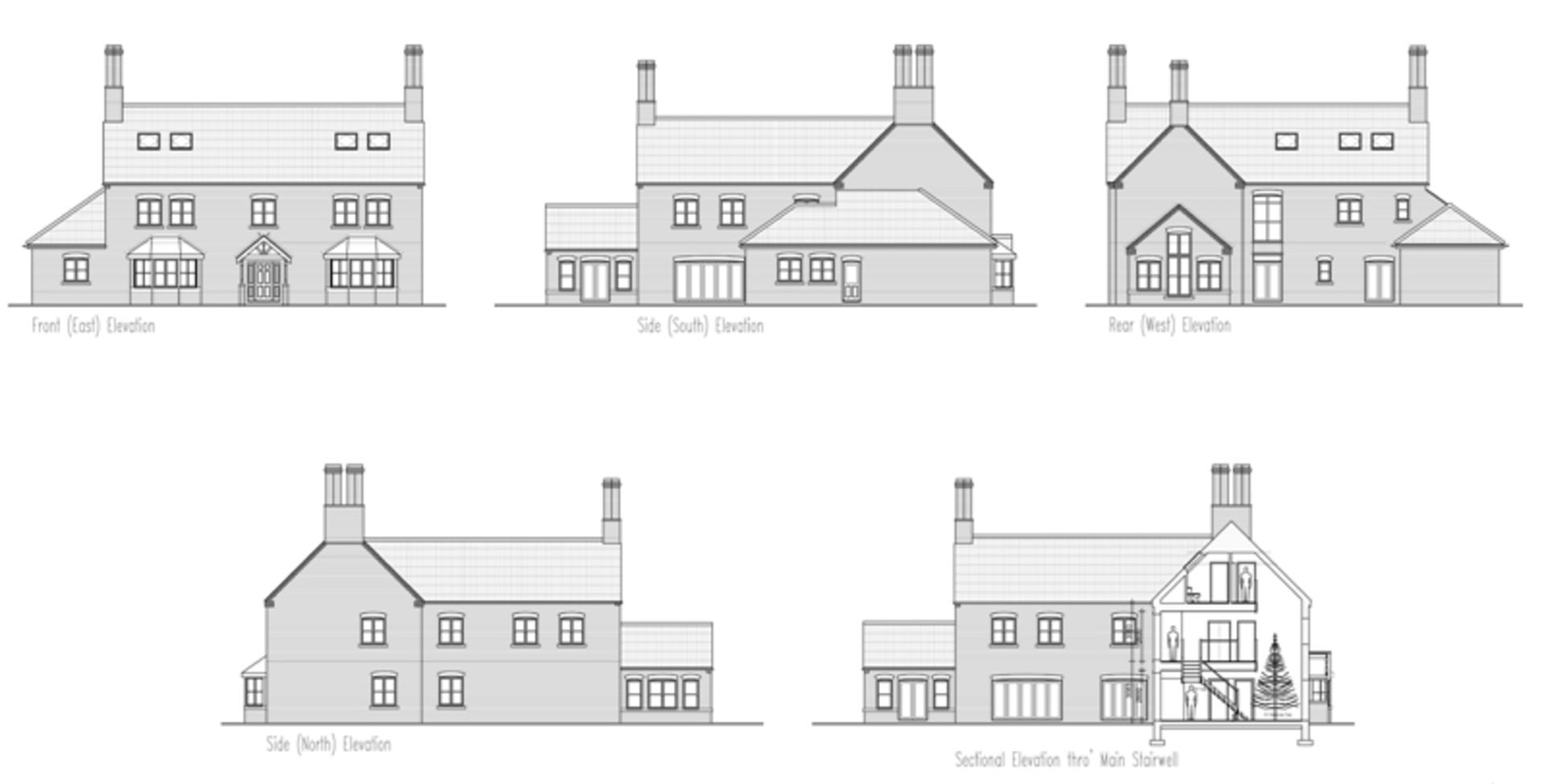
FEASIBILITY
The first question on any project has got to be: can it be done?
…quickly followed, of course, by: how much will it cost?
Modern building technology means that very nearly anything that you might wish can be built, but finding the most cost effective solution requires not only the theoretical knowledge, but a track record giving the experience to deliver in practice. At Sensus, we have both these factors in abundance: our team has dealt with an astonishing range of innovative and challenging buildings over the years, along with any number of more straightforward projects.
Our experience ranges from simple extensions, through bespoke houses for individual clients, innovative low-energy eco homes for self-builders, through to major developments of several hundred dwellings for commercial housebuilders.
Often the most challenging aspect of any project, though, is negotiating the complexities of the UK Planning system. It can be a question not so much of can it be built, as will they let me build it?!
The good news is that, contrary to popular opinion, the Planning system isn't as random and subjective as it might appear. It's founded on clear legislation and (admittedly not quite so clear!) policy guidance. Our Planning Consultancy services, led by Kelly Grunnill, can help you find a path through the maze; to establish at the outset whether your proposal has a chance of success and then, if necessary, battle through the bureaucracy to a successful consent.
RESIDENTIAL LAYOUT DESIGN
Layout design for residential development is a unique expertise, requiring a very specific skillset.
It's fair to say that most of the cost uncertainty in residential development happens below DPC level. A feasibility layout is an essential tool in assessing those costs, and a proficient feasibility layout can be the difference between a site being viable, or not.
It's also a great way of assessing the true potential and limitations of a site in sales and Planning terms, discovering and illustrating the constraints and opportunities offered.
Here at Sensus, we can draw upon our extensive experience, blending a flair for appealing layout design with a fiercely commercial attitude to maximising site potential.
If you think you have a site worthy of residential development, talk to us at the earliest stages of your feasibility assessment, to let us help you see your land meet its full potential.
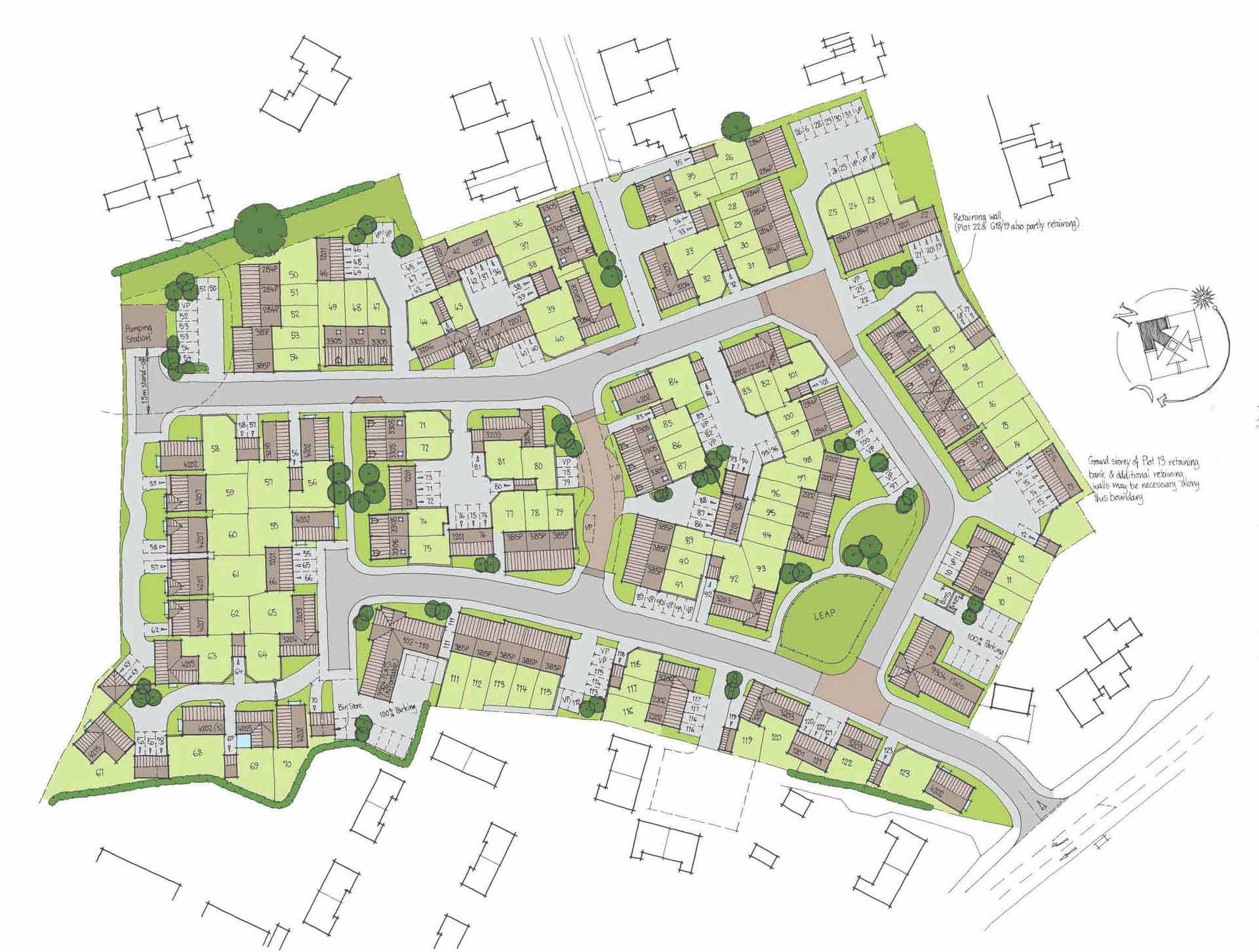
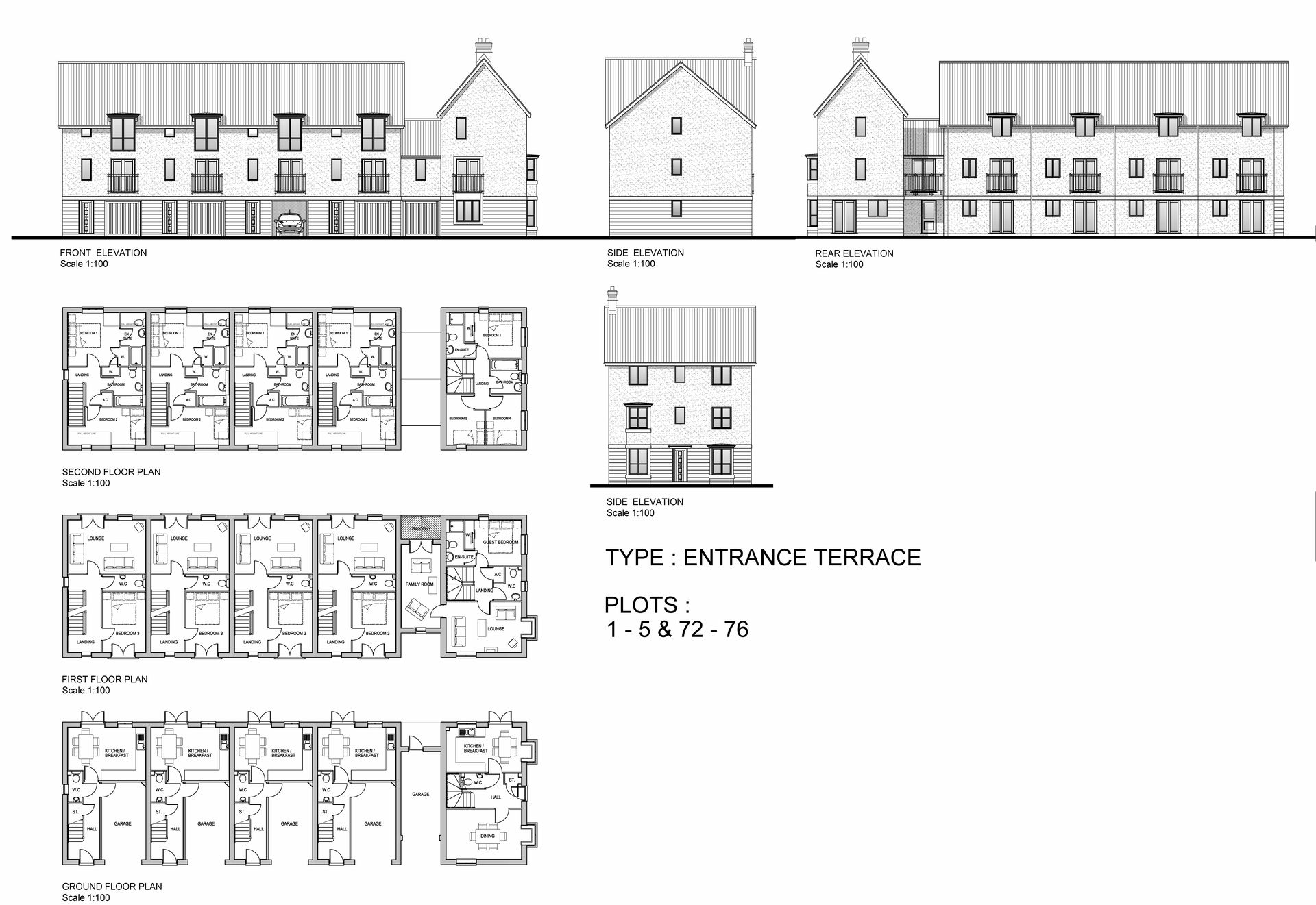
PLANNING DRAWINGS
Sensus has a full range of design and presentational skills, to deliver Planning applications that present your proposals in the best possible light. These might run from simple and traditional 2D plans and elevations only, on straightforward proposals, through to coloured streetscenes and 3D’s, supported by a Design and Access Statement with a graphically coordinated suite of consultant reports of major and contentious proposals, where the engagement of Committee Members and other stakeholders is paramount.
In parallel with the design side of the Planning process, our Planning Consultancy team can painlessly manage the whole application process from start to finish, including coordination of specialist consultants on your behalf, negotiation of Section 106 Agreements, Planning Conditions, etc., if required.
BUILDING REGULATIONS
Needless to say, any design in which Sensus has had a hand from the outset will have been created with Building Regulations and buildability in mind, so we tend to look upon the B.Regs stage as one of the more straightforward parts of the process. But we take pride in the clarity of our drawings, and the competence of our technical detailing where unusual or innovative design details are required.
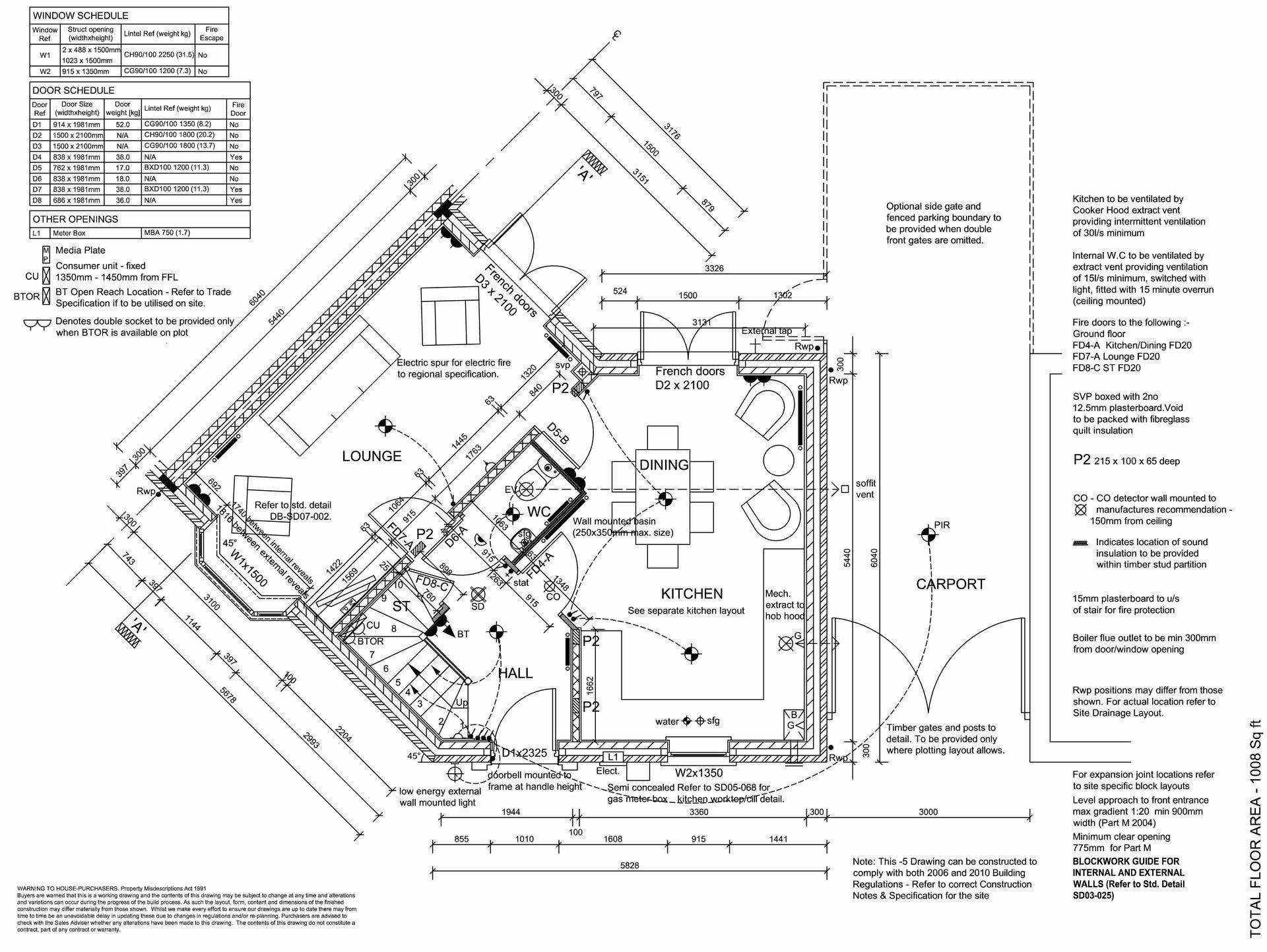
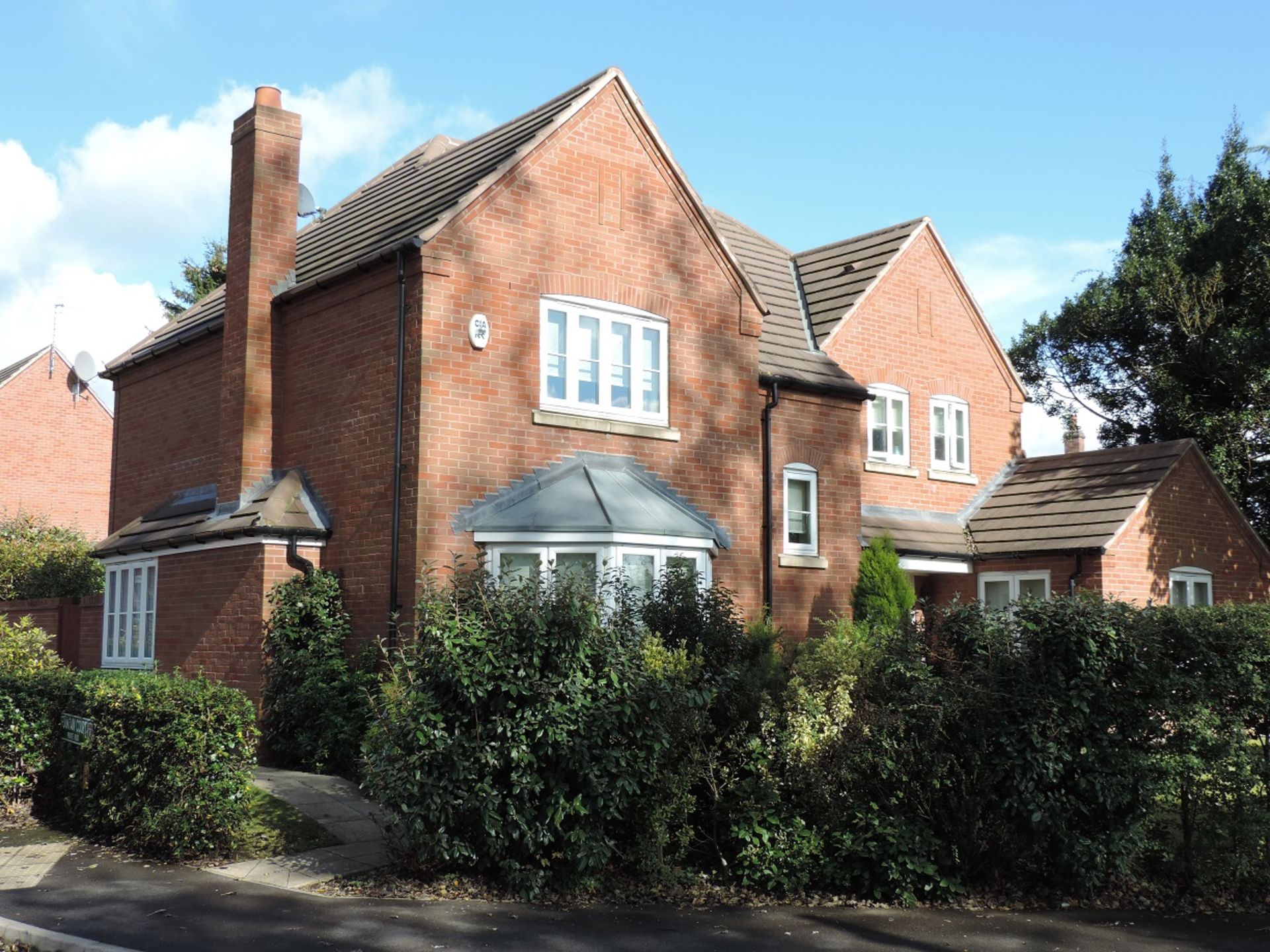
SPECIFICATIONS
With Building Regulations drawings, we usually provide ‘performance specfications’ that describe the basic construction necessary to satisfy the regulations, whilst leaving the builder free wherever possible to specify suitable suppliers and manufacturers, according to cost and availability.
But we’re equally happy to provide detailed specifications, suitable for direct pricing by your QS or inclusion in tender documentation.
We’ll always discuss your requirements before quoting for the working drawings, so you can be assured that the level of detail provided will best meet your needs.
VISUALISATION
Sensus is unique (as far as we know!) in offering simple 3D visualisation at the developed design stage for all projects for private clients, as standard. We acknowledge that many people aren’t too familiar with interpreting ‘traditional’ 2D plans and elevations – and even if you are, a 3D model creates a much more easily understood visualisation of any design. If you’re comfortable with computers, we can supply you with the model itself, so that you can view it from any angle and explore it at your leisure – you can even view realistic shadows for a specific time of day and date, to see how the sun will fall on the finished building.
Our visualisation skills extend beyond this simple standard though, and where required we can deliver the highest quality of presentation required by clients or Planners, from traditional plans and elevations enhanced by full colour, through streetscapes and 3D architectural illustrations to photorealistic 3D images and augmented reality.
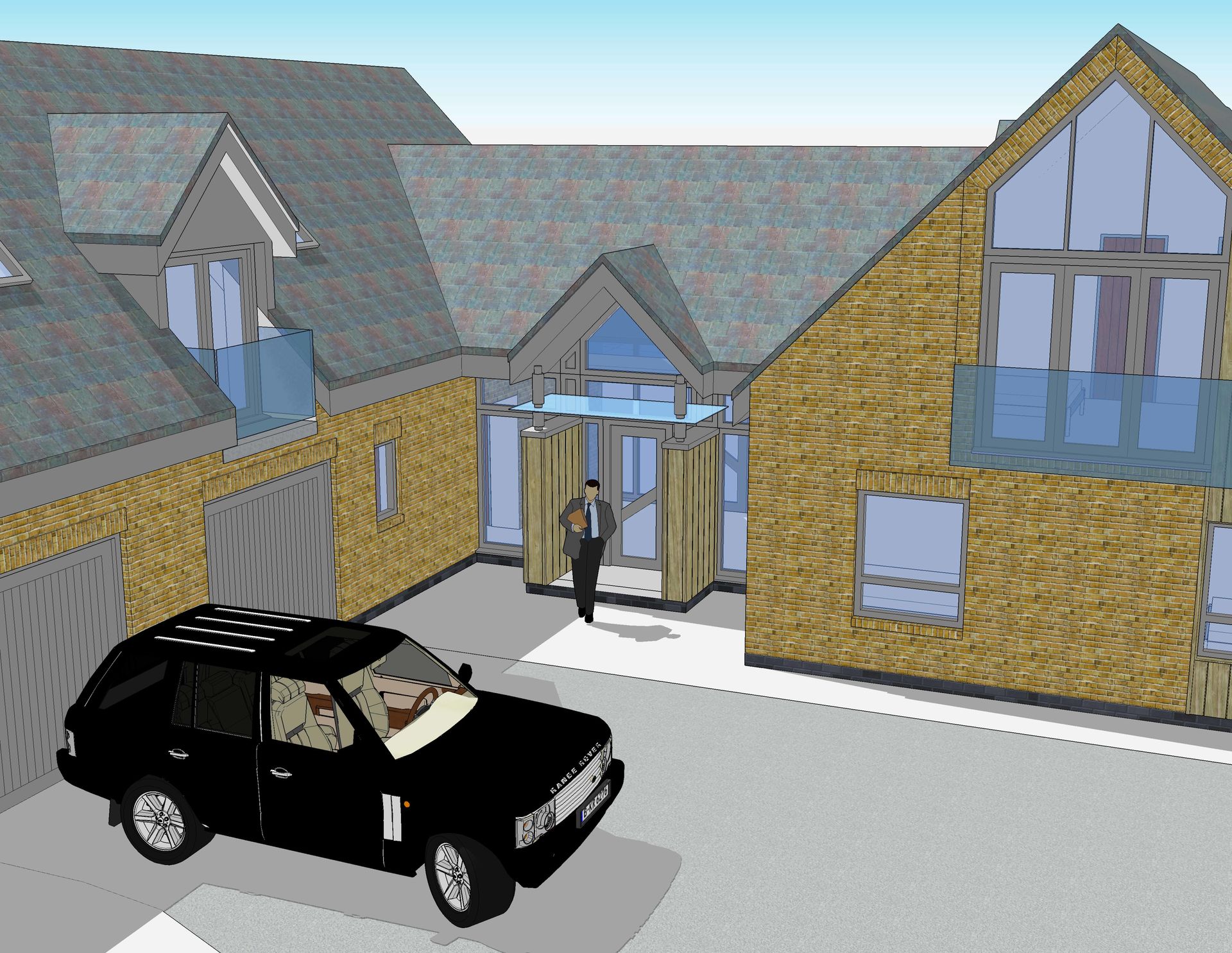
Sensus Architecture Ltd.
Planning + Architecture + Design

