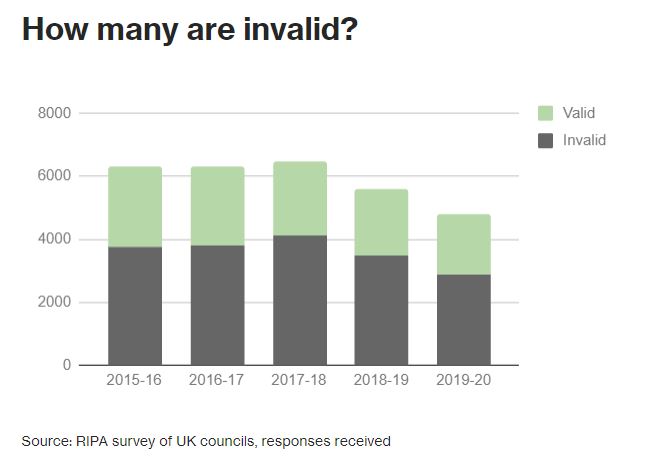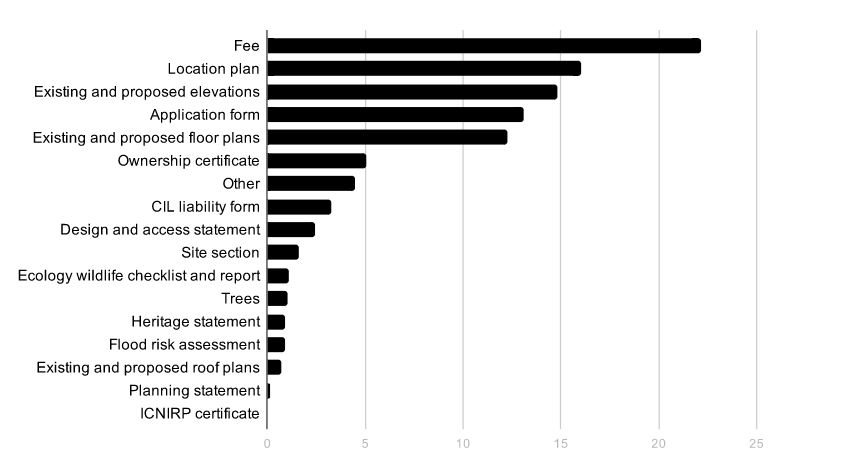Urban Jungle? No, really…
March 5, 2021by Eve PardoeUncategorized
You’ve probably heard about the Tiny House movement, but how about Tiny Forests?
These hit the UK national news recently, with a piece on the BBC’s news website, but to be honest it’s a new one on me!
https://www.bbc.co.uk/news/av/stories-56003562 | https://earthwatch.org.uk/get-involved/tiny-forests
We’ve mentioned before on our Facebook page the perhaps surprising fact that some urban areas of the UK beat some of our rural landscapes for tree cover – particularly in areas of intensive agriculture – and Tiny forests would also seem to add the opportunity to massively enhance biodiversity in urban and suburban environments.
The concept also raises important questions about landscape architecture, urban design, and even the way we use our private gardens. The traditional approach prioritises occupier amenity over ecology and environment, with neatly trimmed lawns and heavily-managed planting of non-native species, and woe betide any neighbour who doesn’t cut their grass every Sunday morning in summer.

One of the pillar’s of Boris’ recent Planning White Paper was a proposal for ‘tree lined streets’. Whilst this sounds laudable and lovely in principle, it is fraught with practical issues (highways visibility and safety, impact on below-ground services, management costs and commuted sums for ‘adoption’ of the trees by already financially over-stretched Highways Authorities). Perhaps a better solution in some cases would be the incorporation of unmanaged buffer zones/wildlife corridors along the back of residential gardens on new developments, with the increased privacy and ecological benefit that these would offer being allowed to offset a reduction in the size of managed rear gardens for the direct amenity of human residents?

It would take a major shift in thinking for the Hyacinth Bouquets amongst us, but maybe we need to stand back and think about the limited amenity use many of us put our gardens to, versus the potential ecological benefits of allowing partial ‘re-wilding’ of the domestic landscape?




